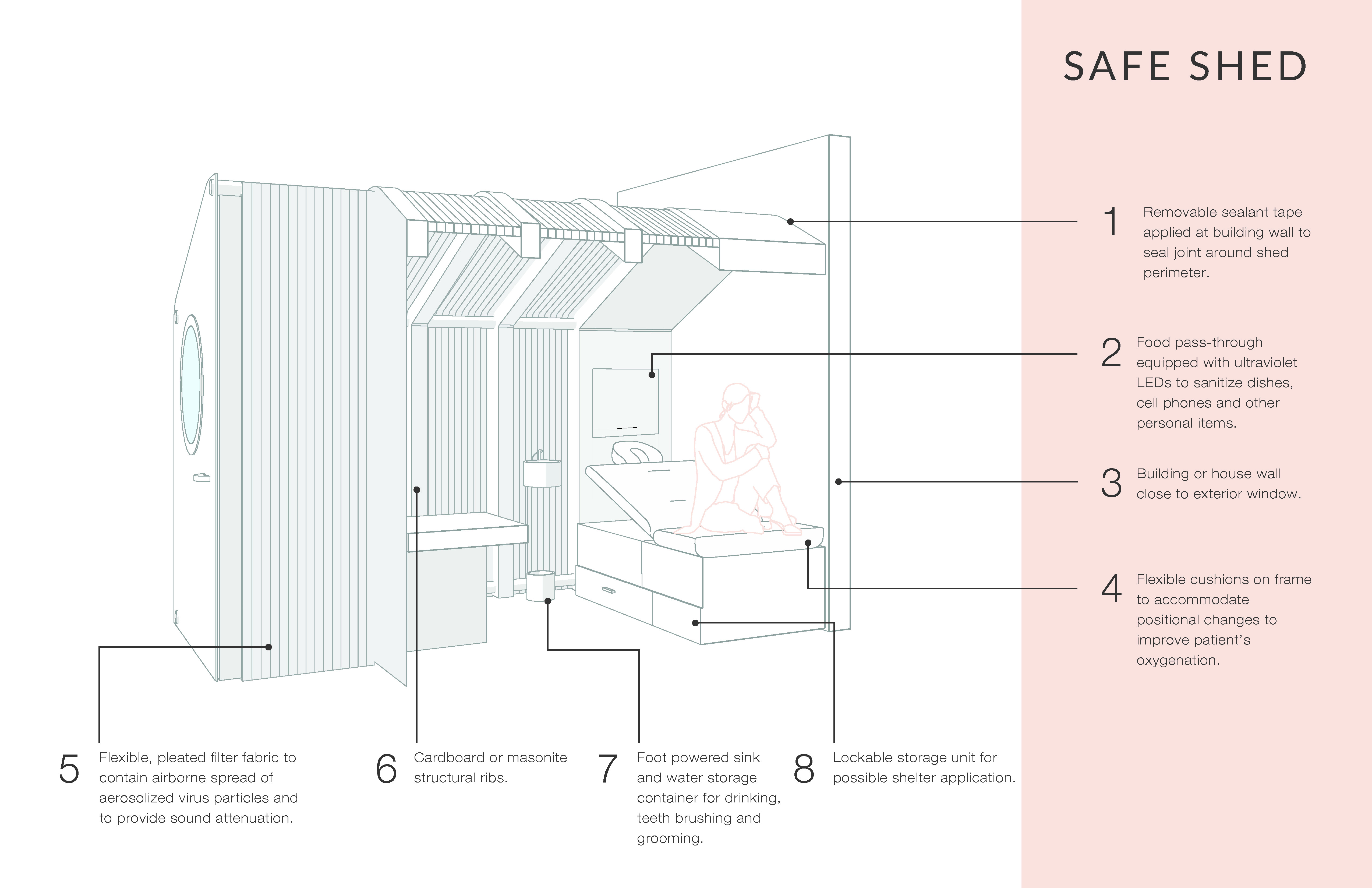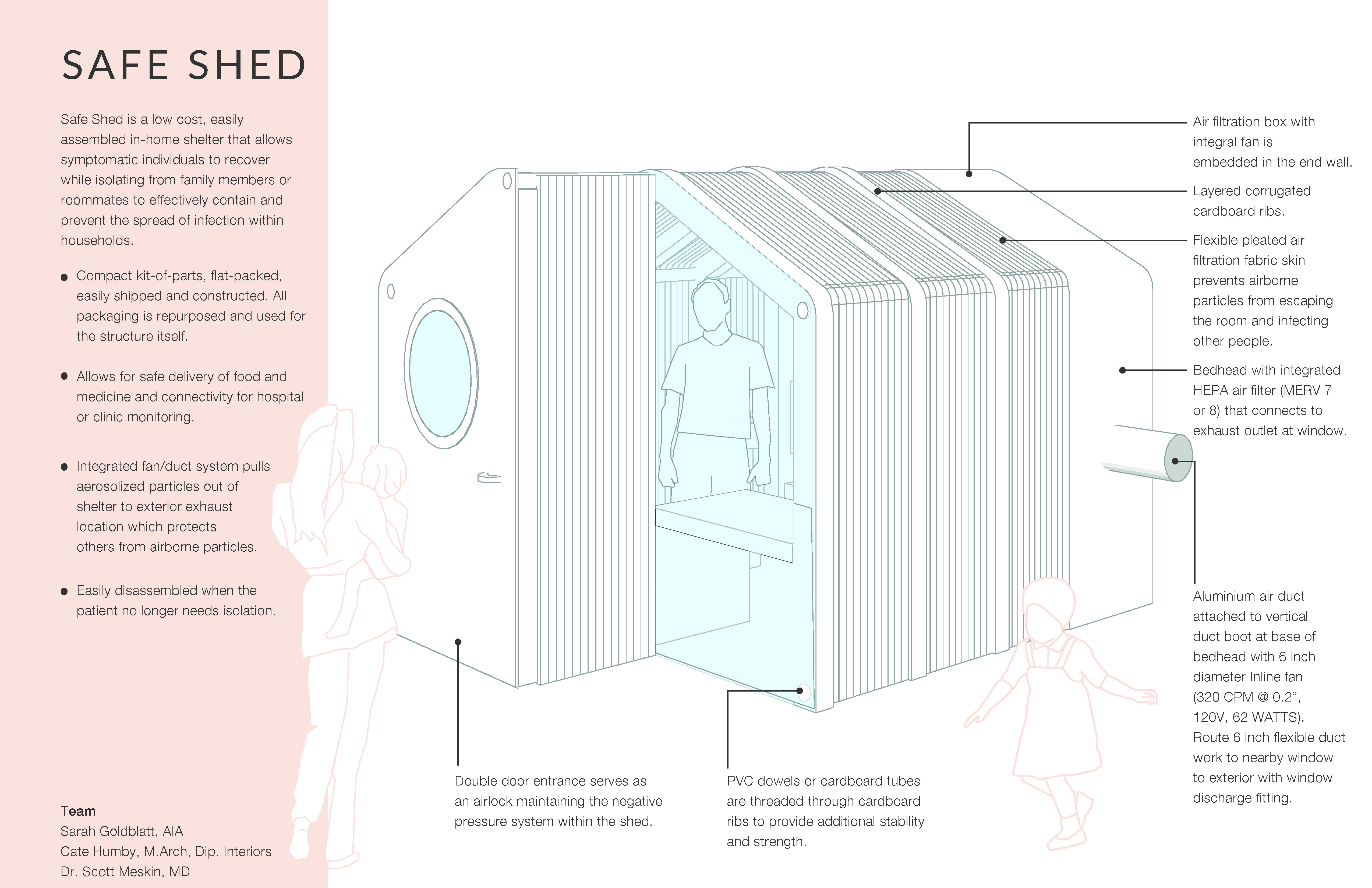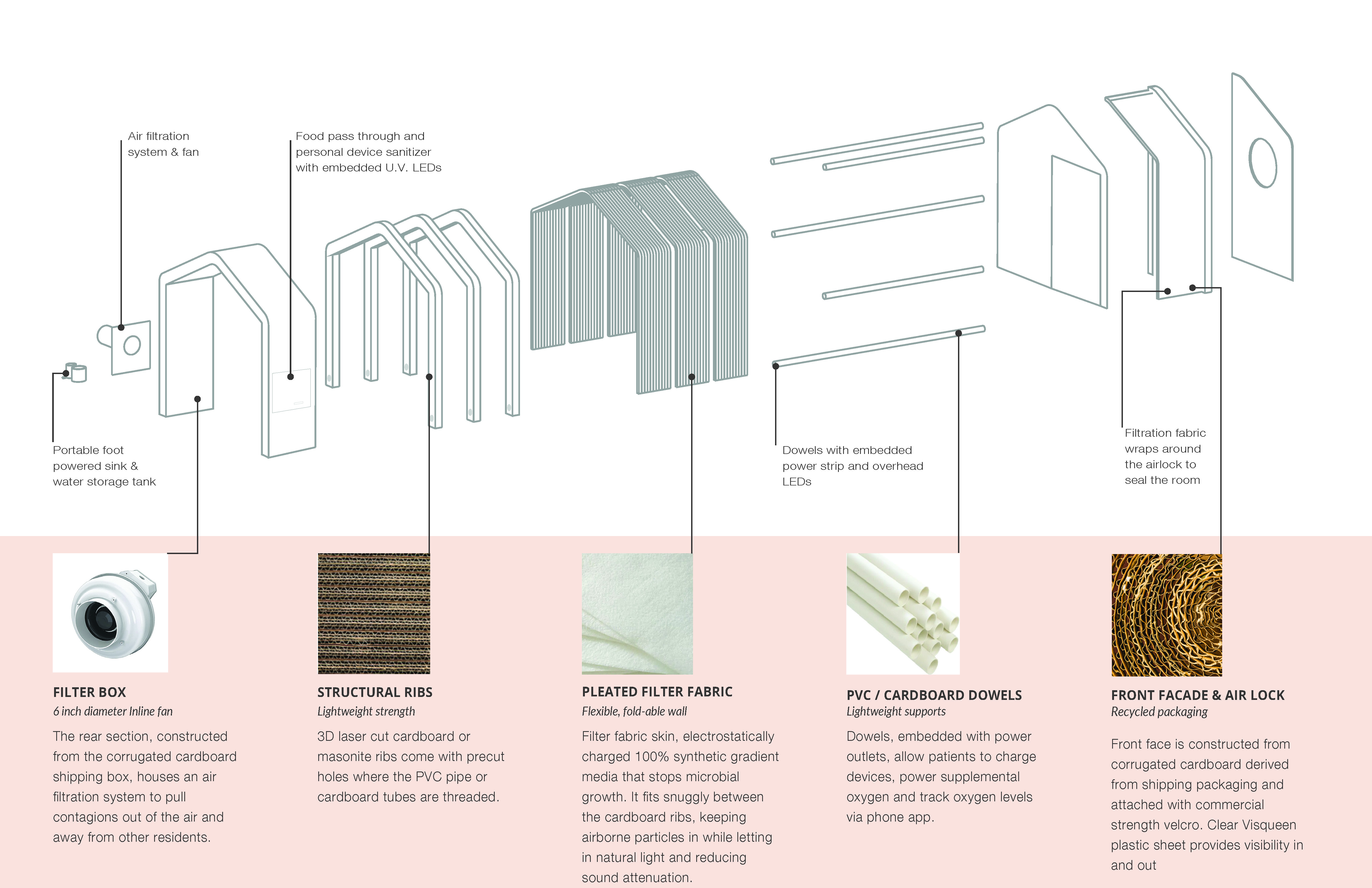Sarah Goldblatt
Design Team: Sarah Goldblatt, AIA; Cate Humby, Associate AIA; Dr. Scott Meskin, MD
In the frightening moments when someone in your home begins to exhibit symptoms of viral infection, the race is on to keep everyone else healthy. The Safe Shed is a low cost, easily assembled, in-home shelter that allows symptomatic individuals to recuperate while isolating from family members or roommates. The 8?x 8? enclosure is specifically designed to contain and prevent the spread of infection within households. It is a compact kit-of-parts that can be flat-packed, easily shipped and delivered. All packaging is repurposed and used as components in the assembly process. Design considerations allow for safe delivery of food and medicine and connectivity for hospital or clinic monitoring with the safe integration of UV lights and power. An integral fan/duct system creates a negative pressure system removing dangerous aerosolized particles. The proposed adjustable sleeping platform allows for positional changes currently recommended by the medical community to improve an occupant?s oxygenation. The selected materials allow for natural light infiltration, sound attenuation, and essential visual connection to others. The shed can be easily disassembled when the patient no longer needs isolation. Once decommissioned and fully sanitized, the Safe Shed can become a playhouse for children, an in-home office, or space for an overnight guest.
The Safe Shed is also envisioned to be scalable to accommodate recommended social distancing in homeless shelters and to provide necessary isolation to prevent infection spread among shelter residents. In this context, the Safe Shed would provide a critical sense of privacy and restore dignity. Additional features include lockable storage incorporated into the bed platform as well as an isolated ducted air system that would provide the necessary air distribution and exhaust requirements to keep other residents healthy.
The classic gabled form is a nod to domestic architecture and to the familiar and comforting shape associated with home.


